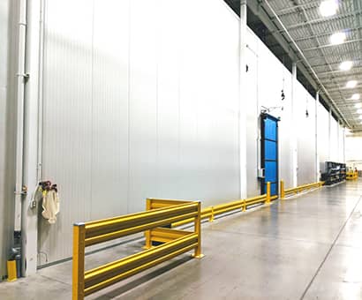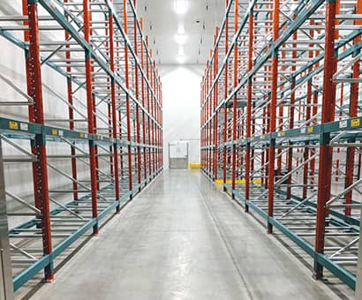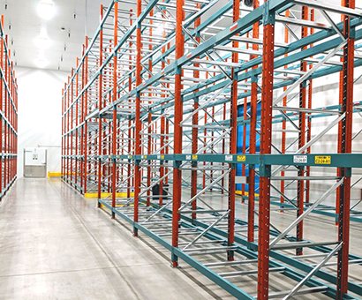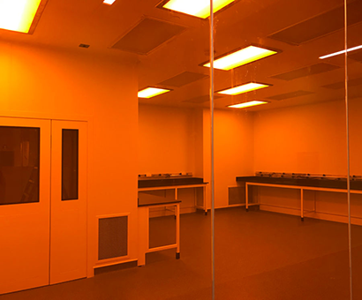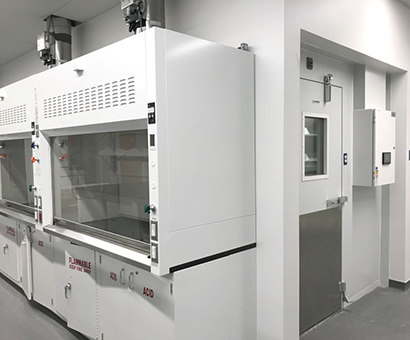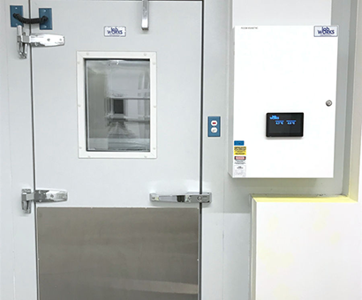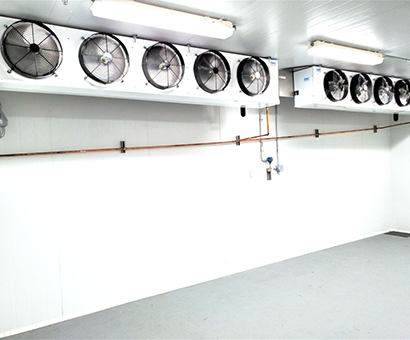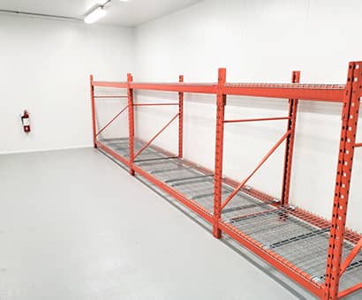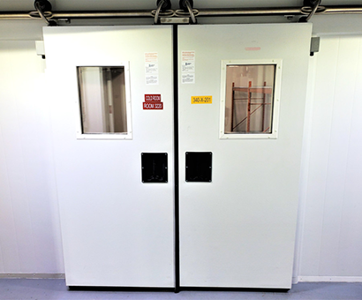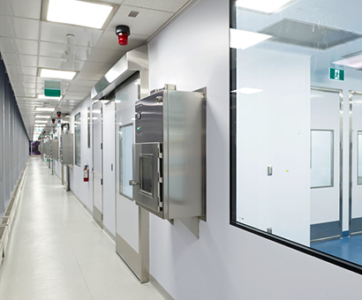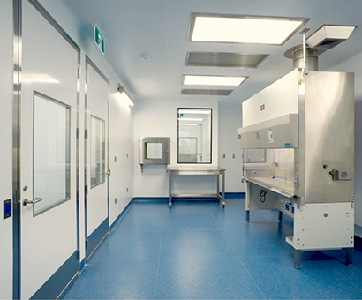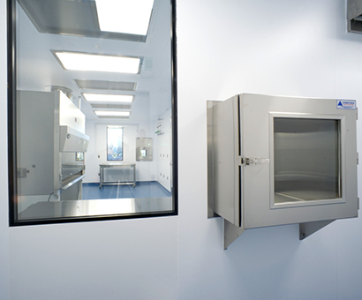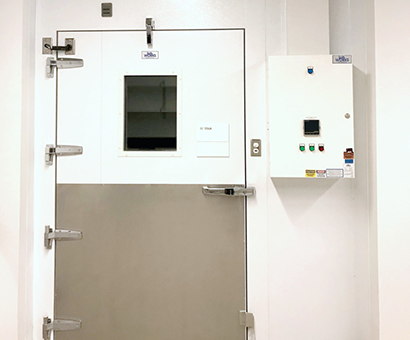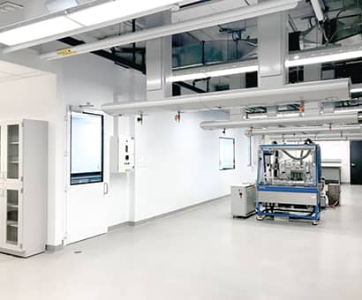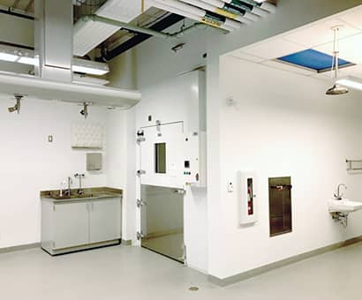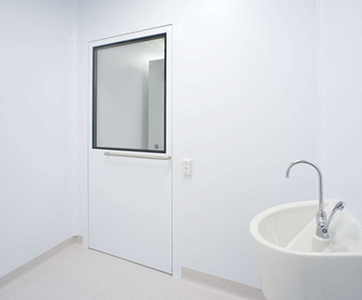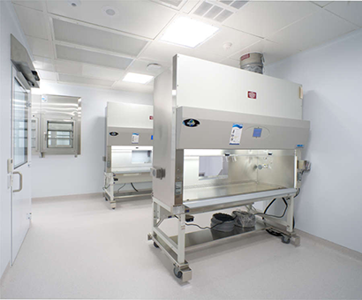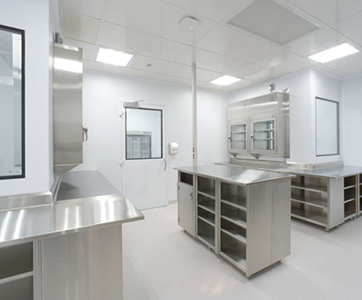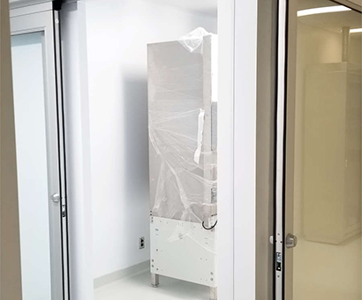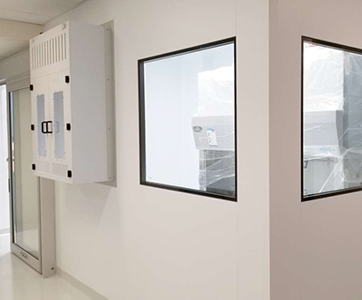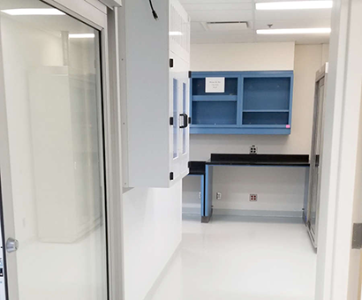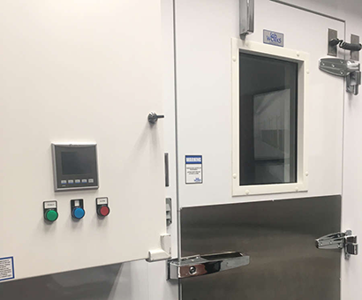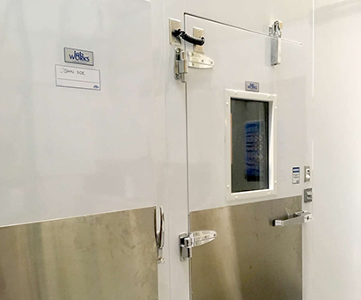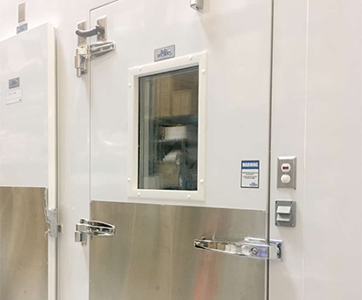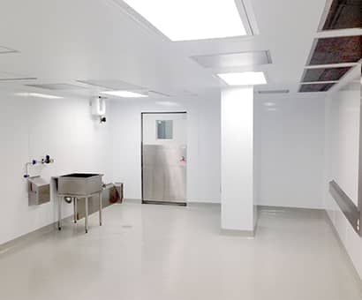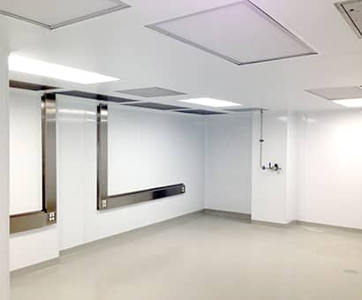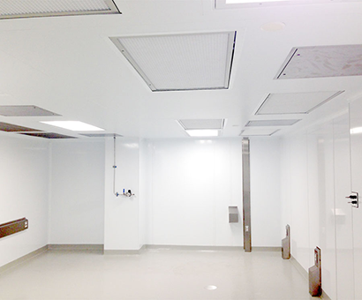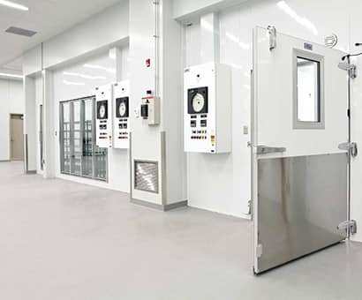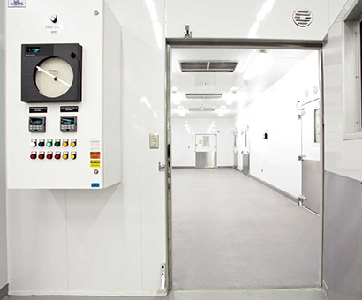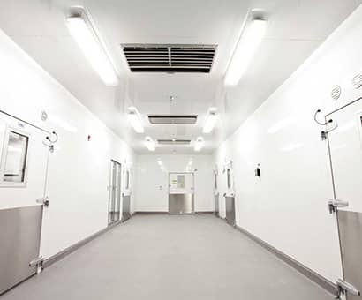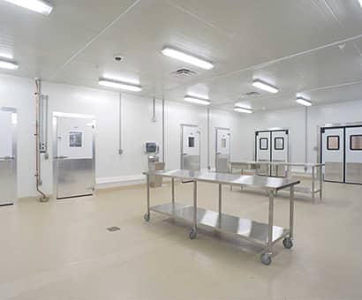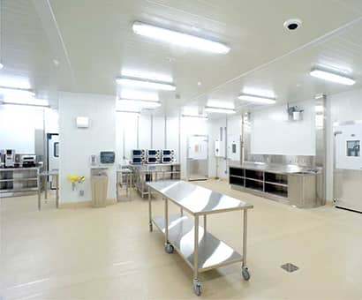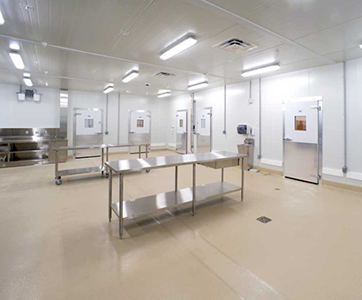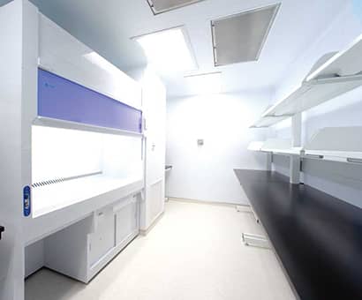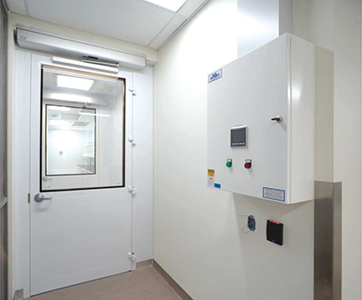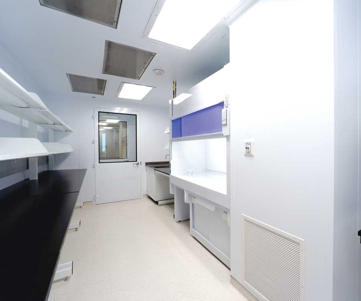Pharmaceutical Grade Modular Clean Rooms
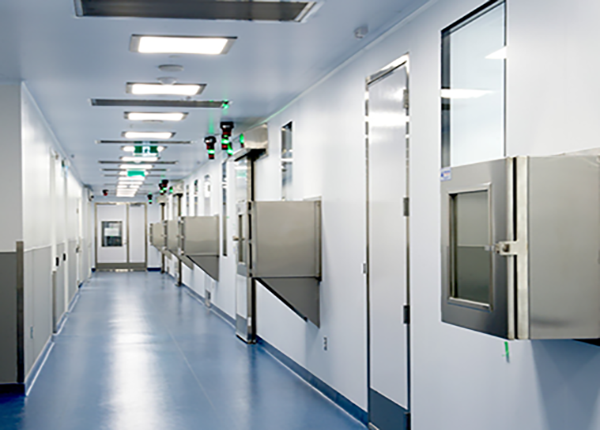
GMP Grade B, C, and D Clean Rooms
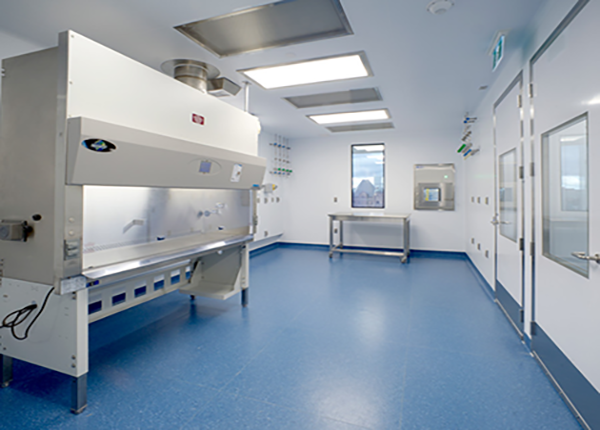
Labworks International Inc. is currently completing the final installation stages of a 58,000 square-foot modular clean room, for a major international vaccine manufacturer, with a plant located here in Canada. Coordination of the pre-cutting of clean room panels at our factory in Barrie was extremely advantageous to keeping the project moving along swiftly.
Labworks International Inc. modular clean room systems can be provided with the walk-on ceiling, designed to support up to 40 pounds per square foot, enabling service access to the interstitial space above the clean room for servicing. An optional 3 mm aluminum checker plate may be installed on the ceiling top surface to provide a robust walking surface for the maintenance corridor.
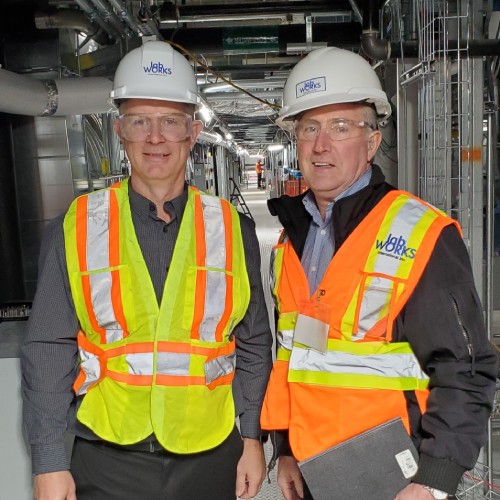
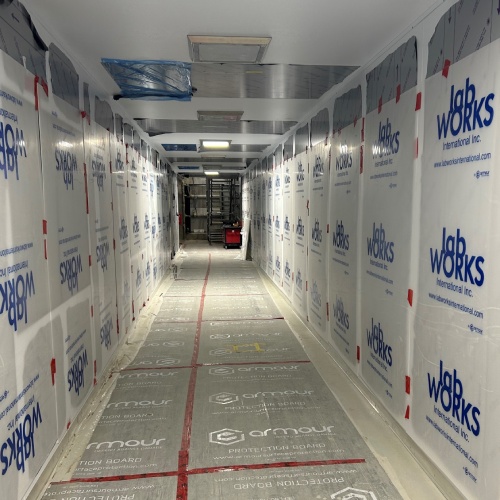
Read: NAPRA PHARMACY CLEANROOMS
Practical considerations for design, construction and maintenance
Hospitals across the country are in the process of determining how they will address the facility requirements contained in the latest model standards released by the National Association of Pharmacy Regulating Authorities (NAPRA). The new requirements apply to both Sterile Compounding and Hazardous Compounding facilities and introduce the requirement to meet cleanroom construction and operation standards for the facility.
Specific design challenges for hospitals include: how to upgrade existing facilities while maintaining services, ensuring the existing building services could support the rooms, and optimizing the design for process flow and productivity while keeping staff and patients safe. Modular cleanrooms require sophisticated wall construction and HVAC which can be a challenge to implement in some areas. Available cooling, power, and floor-to-ceiling space can be big factors in determining the location of these pharmacies. Similarly, hazardous compounding suites must be vented directly outdoors and incorporate proper exhaust clearances and dilution.
Read More from Hospital NewsWatch: Life Science Grade Cleanroom Systems
Labworks International Inc. teams up with Phoenix Controls to share insight on venturi valves, cleanrooms, cleanroom codes and cleanroom construction.
We’ll also share some best practices from recent cleanroom projects.
USP 797 Compliant Pharmacy Rooms
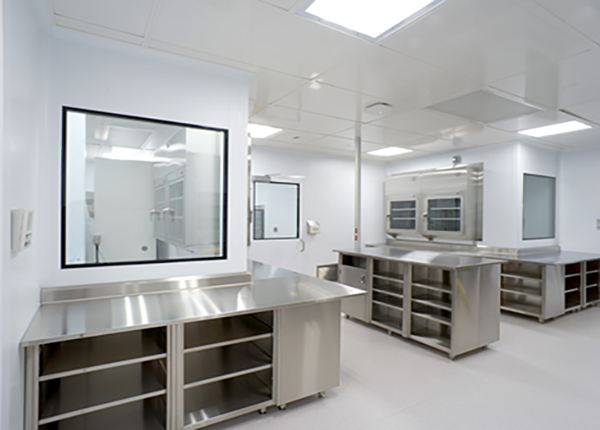
Electronics Manufacturing (Semiconductor System)
Trace Metal Clean Rooms

FAQ
What are ISO cleanrooms, and how are they classified?
An ISO cleanroom is a precisely controlled environment where airborne particles, temperature, humidity, and pressure are kept within tight limits so sensitive work stays safe. ISO 14644-1 ranks ISO cleanrooms from Class 1 (virtually particle-free) to Class 9 (similar to ordinary room air). When Labworks International—one of the leading clean room manufacturers—designs a Modular Clean Room, we begin by measuring your process’s particle tolerance, then match the filtration, air changes, and monitoring required to certify the chosen class. Ongoing audits keep the room compliant year after year with documented reports.
What industries commonly require modular clean rooms?
You’ll spot ISO cleanrooms far beyond pharmaceutical lines. Semiconductor lithography, optical-lens polishing, stem-cell culture, lithium-ion battery assembly, aerospace hardware integration, food packaging, and 3-D printing all protect their processes with a Modular Clean Room supplied by expert clean room manufacturers. These industries rely on controlled environments to prevent defects, maintain sterility, or eliminate electrostatic discharge. Whether an ISO 3 wafer fab or an ISO 8 satellite build bay, modular designs deliver rapid deployment, predictable costs, and future-proof scalability—keeping contamination in check day after day worldwide.
How customizable are the cleanrooms offered by Labworks?
Labworks International treats every project like a blank canvas, so its ISO cleanrooms arrive as solutions—not compromises. Starting with our modular aluminum frame, we craft a Modular Clean Room in almost any footprint, ceiling height, or ISO class you need. Our engineers position fan-filter units, service chases, pass-throughs, vision panels, and sliding doors exactly where they belong. Finishes range from smooth PVC to stainless steel for aggressive disinfection regimes. Because we are clean room manufacturers, we integrate sensors and building-management networking up front, allowing future upgrades with minimal disruption.
Can modular clean rooms be relocated or expanded?
Yes—mobility is baked into every Modular Clean Room we supply. Unlike poured-concrete facilities, ISO cleanrooms built with Labworks’ panelized system use bolted aluminum profiles and gasketed wall cores that clean room manufacturers can disassemble without harming finishes. When your business grows, simply add ceiling grid, wall modules, and fan-filter units; they attach to the existing frame, preserve airflow balance, and maintain the certified ISO class. Moving sites is just as straightforward: document components, label them, transport, then reinstall; re-validation typically finishes in days, protecting your investment every step easy.
Are modular clean rooms energy efficient?
Energy performance matters as much as purity, so Labworks designs ISO cleanrooms that sip rather than guzzle power. Each Modular Clean Room uses fan-filter units with electronically commutated motors that ramp down automatically when sensors show the particle count is stable. Tight-sealing panels, insulated ceiling decks, and interlocked doors slash HVAC losses, while our clean room manufacturers specify LED lighting and point-of-use utilities to avoid hidden loads. A programmable building-management system lets you schedule night-time setback modes or monitor kWh in real time. Result: smaller chillers, lower costs, and a lighter environmental footprint without compromising compliance or reliability.

